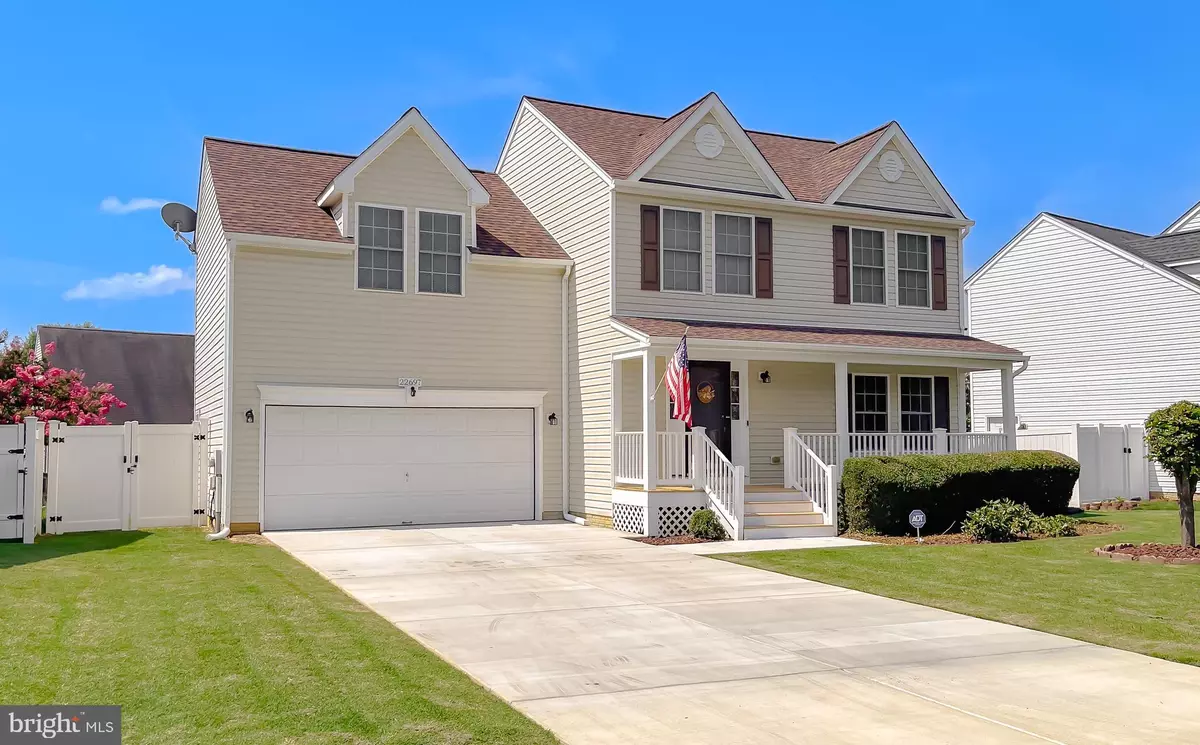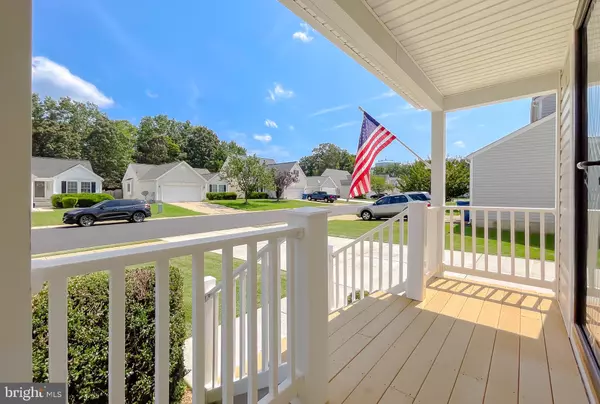Bought with Victoria Anne Alvey • RE/MAX One
$423,000
$435,000
2.8%For more information regarding the value of a property, please contact us for a free consultation.
4 Beds
3 Baths
2,166 SqFt
SOLD DATE : 10/22/2025
Key Details
Sold Price $423,000
Property Type Single Family Home
Sub Type Detached
Listing Status Sold
Purchase Type For Sale
Square Footage 2,166 sqft
Price per Sqft $195
Subdivision Hickory Hills North
MLS Listing ID MDSM2026570
Sold Date 10/22/25
Style Colonial
Bedrooms 4
Full Baths 2
Half Baths 1
HOA Fees $68/mo
HOA Y/N Y
Abv Grd Liv Area 2,166
Year Built 2004
Available Date 2025-09-05
Annual Tax Amount $2,805
Tax Year 2024
Lot Size 7,116 Sqft
Acres 0.16
Property Sub-Type Detached
Source BRIGHT
Property Description
Welcome to 22697 Athlone Drive, a rare opportunity to own in the coveted Hickory Hills North community of Great Mills, MD. NEW carpet in all bedrooms and fresh neutral paint in kitchen and primary bedroom.
This beautifully maintained, 4-bedroom, 2½-bath home blends timeless elegance with modern comfort. Gleaming hardwood floors flow throughout the main level, where a spacious family room and well-appointed kitchen await. ideal for both daily life and entertaining.
Upstairs, unwind in the luxurious primary suite featuring double vanities, a soaking tub, and a separate shower, your personal serene retreat. The unfinished basement offers tremendous potential for future expansion or customized living space.
Outside, the incredible outdoor area shines: immaculate landscaping frames a relaxing deck, while the fenced backyard and practical storage shed enhance both function and charm. A 2-car attached garage rounds out the list of conveniences.
Exceptional curb appeal meets unmatched opportunity, homes in Hickory Hills North are seldom available. Don't miss the chance to make this one yours. Enjoy easy access to local shopping, NAS Patuxent River, and Lexington Park.
Location
State MD
County Saint Marys
Zoning RH
Rooms
Basement Heated, Unfinished, Water Proofing System
Interior
Interior Features Bathroom - Soaking Tub, Bathroom - Walk-In Shower, Carpet, Ceiling Fan(s), Walk-in Closet(s), Wood Floors, Family Room Off Kitchen, Kitchen - Eat-In, Primary Bath(s), Upgraded Countertops
Hot Water Natural Gas
Heating Heat Pump(s)
Cooling Ceiling Fan(s), Central A/C
Flooring Hardwood, Carpet, Ceramic Tile
Fireplaces Number 1
Fireplaces Type Fireplace - Glass Doors, Gas/Propane
Equipment Dryer, Washer, Dishwasher, Exhaust Fan, Disposal, Built-In Microwave, Refrigerator, Icemaker, Stove, Stainless Steel Appliances
Fireplace Y
Window Features Screens
Appliance Dryer, Washer, Dishwasher, Exhaust Fan, Disposal, Built-In Microwave, Refrigerator, Icemaker, Stove, Stainless Steel Appliances
Heat Source Natural Gas
Exterior
Exterior Feature Deck(s)
Parking Features Garage - Front Entry, Garage Door Opener
Garage Spaces 2.0
Fence Rear, Vinyl
Amenities Available Basketball Courts, Common Grounds, Pool - Outdoor, Tot Lots/Playground, Tennis Courts
Water Access N
Accessibility None
Porch Deck(s)
Attached Garage 2
Total Parking Spaces 2
Garage Y
Building
Story 3
Foundation Slab, Concrete Perimeter
Above Ground Finished SqFt 2166
Sewer Public Sewer
Water Public
Architectural Style Colonial
Level or Stories 3
Additional Building Above Grade, Below Grade
New Construction N
Schools
School District St. Mary'S County Public Schools
Others
HOA Fee Include Snow Removal,Trash,Common Area Maintenance
Senior Community No
Tax ID 1908144028
Ownership Fee Simple
SqFt Source 2166
Special Listing Condition Standard
Read Less Info
Want to know what your home might be worth? Contact us for a FREE valuation!

Our team is ready to help you sell your home for the highest possible price ASAP








