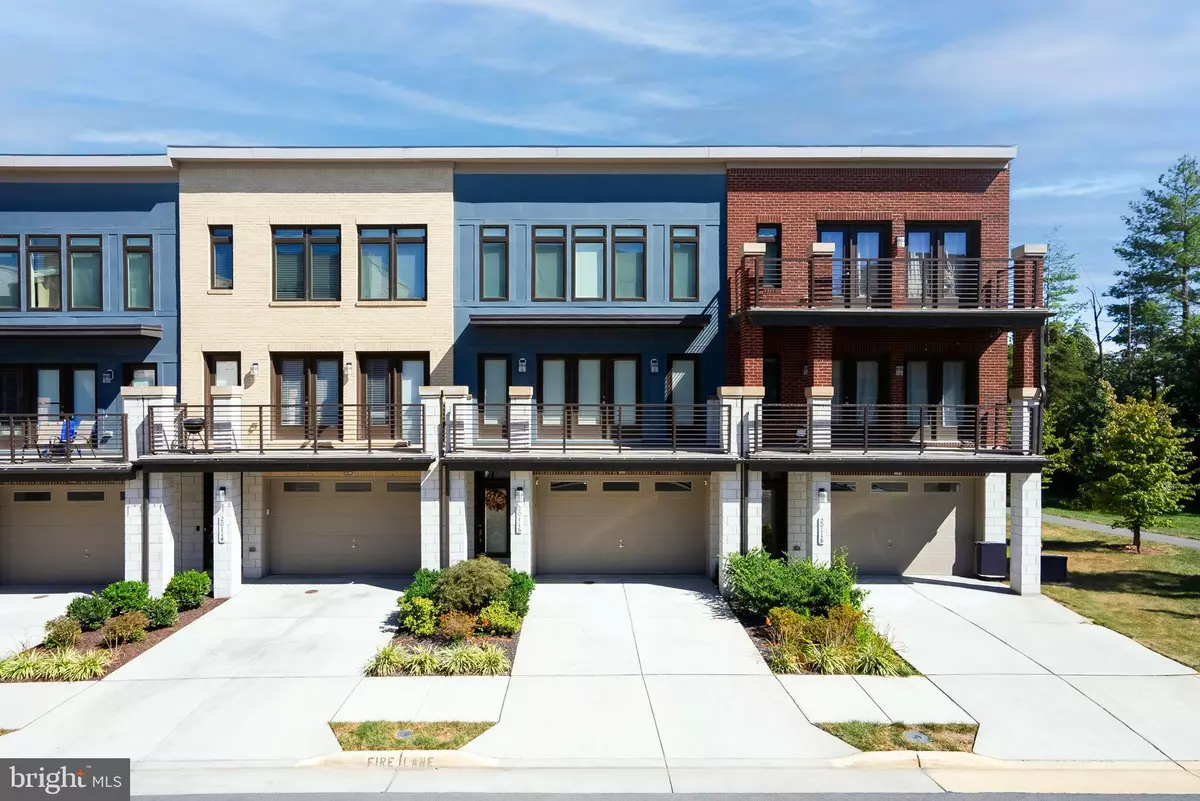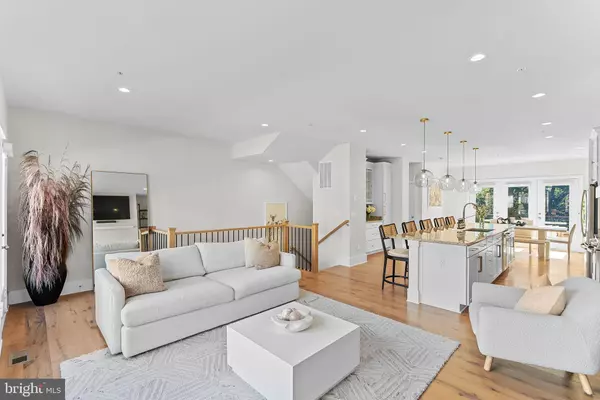Bought with Matthew J Flood • TTR Sothebys International Realty
$775,000
$770,000
0.6%For more information regarding the value of a property, please contact us for a free consultation.
3 Beds
4 Baths
2,267 SqFt
SOLD DATE : 10/20/2025
Key Details
Sold Price $775,000
Property Type Townhouse
Sub Type Interior Row/Townhouse
Listing Status Sold
Purchase Type For Sale
Square Footage 2,267 sqft
Price per Sqft $341
Subdivision Ashburn Overlook
MLS Listing ID VALO2105944
Sold Date 10/20/25
Style Contemporary
Bedrooms 3
Full Baths 2
Half Baths 2
HOA Fees $141/mo
HOA Y/N Y
Abv Grd Liv Area 2,267
Year Built 2020
Available Date 2025-09-03
Annual Tax Amount $5,739
Tax Year 2025
Lot Size 1,742 Sqft
Acres 0.04
Property Sub-Type Interior Row/Townhouse
Source BRIGHT
Property Description
Welcome to this stunning contemporary townhome in sought-after Ashburn Overlook, where modern style, comfort, and convenience converge. Backing to serene woodlands, this beautifully upgraded 2020 home blends sophisticated design with peaceful living—ideally located along the scenic W&OD Trail and just minutes from Belmont Station, Trailside, and Stone Bridge schools. Meticulously maintained, it features an open-concept layout with white oak hardwood floors, a cozy gas fireplace, and premium builder/custom upgrades. In 2025, the interior was professionally repainted and exterior re-caulked for a fresh, move-in ready feel. The main level offers a gourmet kitchen with floor-to-ceiling cabinetry, custom hardware, and double ovens—perfect for cooking and entertaining. Light-filled living and dining areas open to both a front balcony and private rear deck with wooded views. Upstairs: a luxurious primary suite with tray ceiling, walk-in closet, and spa-like bath, plus two bedrooms, upgraded full bath, and large laundry room. The lower level includes a spacious rec room, custom bar with quartz counters and wine fridge, a half bath, and walk-out to a fenced backyard. Additional features include two EV chargers, polyaspartic-coated garage flooring, and thoughtful finishes throughout. Enjoy modern elegance, privacy, and a vibrant, amenity-rich community—this home truly has it all.
Location
State VA
County Loudoun
Zoning R8
Interior
Interior Features Bar, Bathroom - Walk-In Shower, Butlers Pantry, Dining Area, Floor Plan - Open, Kitchen - Island, Primary Bath(s), Recessed Lighting, Walk-in Closet(s), Wine Storage, Wood Floors, Window Treatments, Bathroom - Tub Shower, Family Room Off Kitchen, Kitchen - Gourmet, Upgraded Countertops
Hot Water Natural Gas
Heating Central
Cooling Central A/C
Flooring Engineered Wood
Fireplaces Number 1
Fireplaces Type Gas/Propane, Mantel(s), Screen
Equipment Built-In Microwave, Built-In Range, Dishwasher, Disposal, Dryer, Oven - Double, Refrigerator, Stainless Steel Appliances, Range Hood, Washer
Fireplace Y
Appliance Built-In Microwave, Built-In Range, Dishwasher, Disposal, Dryer, Oven - Double, Refrigerator, Stainless Steel Appliances, Range Hood, Washer
Heat Source Natural Gas
Exterior
Exterior Feature Deck(s), Balcony
Parking Features Garage - Front Entry
Garage Spaces 4.0
Fence Vinyl
Amenities Available Tot Lots/Playground, Common Grounds, Jog/Walk Path
Water Access N
Roof Type Composite,Flat
Accessibility None
Porch Deck(s), Balcony
Attached Garage 2
Total Parking Spaces 4
Garage Y
Building
Lot Description Backs to Trees, No Thru Street
Story 3
Foundation Slab
Above Ground Finished SqFt 2267
Sewer Public Sewer
Water Public
Architectural Style Contemporary
Level or Stories 3
Additional Building Above Grade, Below Grade
New Construction N
Schools
Elementary Schools Belmont Station
Middle Schools Trailside
High Schools Stone Bridge
School District Loudoun County Public Schools
Others
HOA Fee Include Trash,Common Area Maintenance,Snow Removal
Senior Community No
Tax ID 115354854000
Ownership Fee Simple
SqFt Source 2267
Security Features Sprinkler System - Indoor,Smoke Detector
Acceptable Financing Cash, Conventional, VA, FHA
Listing Terms Cash, Conventional, VA, FHA
Financing Cash,Conventional,VA,FHA
Special Listing Condition Standard
Read Less Info
Want to know what your home might be worth? Contact us for a FREE valuation!

Our team is ready to help you sell your home for the highest possible price ASAP








