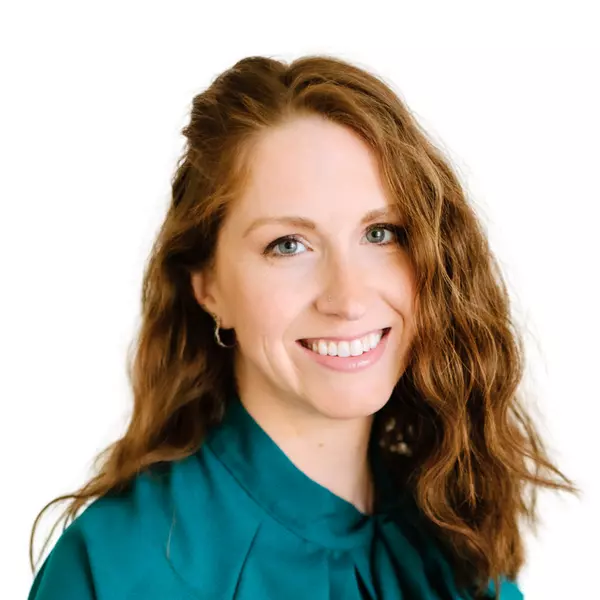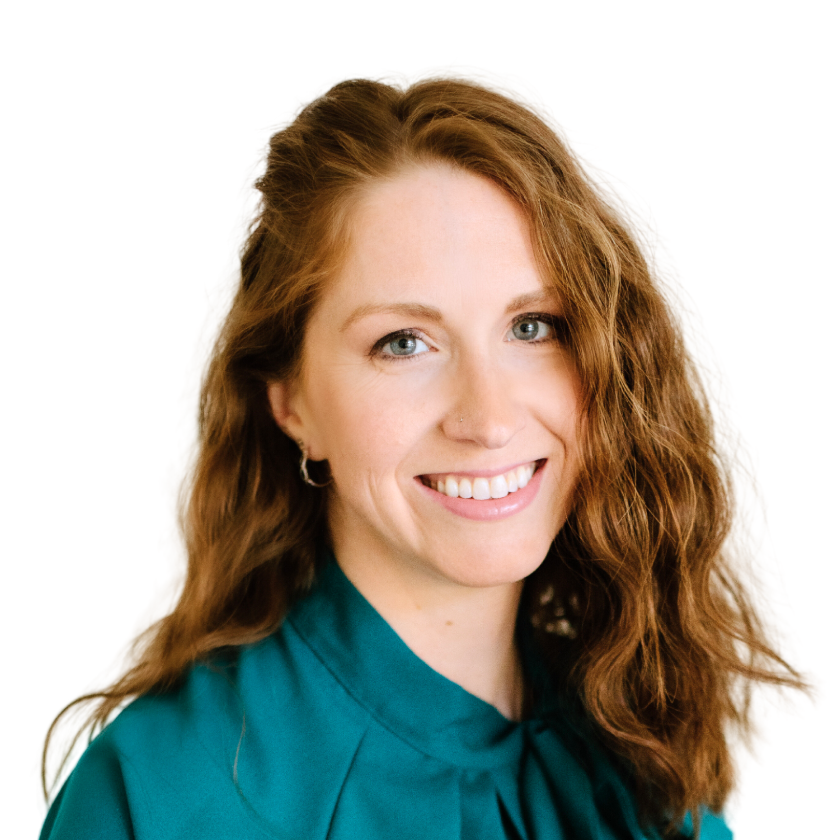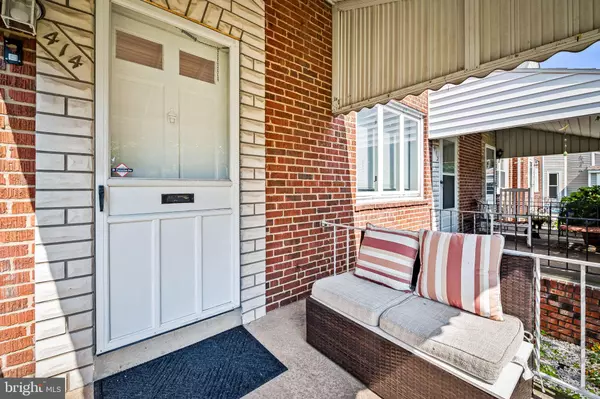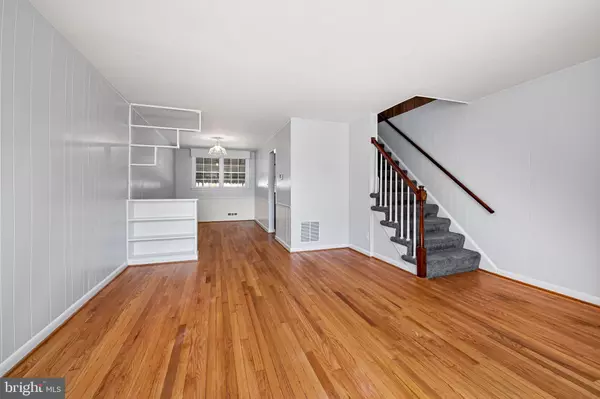Bought with Quincy Wilson • Cummings & Co. Realtors
$185,000
$180,000
2.8%For more information regarding the value of a property, please contact us for a free consultation.
3 Beds
1 Bath
1,024 SqFt
SOLD DATE : 10/17/2025
Key Details
Sold Price $185,000
Property Type Townhouse
Sub Type Interior Row/Townhouse
Listing Status Sold
Purchase Type For Sale
Square Footage 1,024 sqft
Price per Sqft $180
Subdivision Southbrook
MLS Listing ID MDBC2140862
Sold Date 10/17/25
Style Traditional
Bedrooms 3
Full Baths 1
HOA Y/N N
Abv Grd Liv Area 1,024
Year Built 1957
Available Date 2025-09-24
Annual Tax Amount $1,403
Tax Year 2024
Lot Size 1,712 Sqft
Acres 0.04
Property Sub-Type Interior Row/Townhouse
Source BRIGHT
Property Description
Welcome to 414 Westfield Road! This traditional Dundalk townhome features 3 bedrooms and1 full bath. The main level offers a spacious living room and separate dining room with hardwood floors, along with a bright kitchen featuring LVP flooring and direct access to the rear yard.
Upstairs, you'll find three comfortable bedrooms with brand-new carpet (2025) and a full bath with a tub/shower combo. The finished lower level adds flexibility for a recreation room, home office, or playroom. Outside, enjoy the convenience of a private parking pad plus a fenced yard.
Situated in a quiet neighborhood next to a park with a newly updated playground, this home is close to shopping, dining, schools, and major commuter routes for easy access to Baltimore and beyond.
Location
State MD
County Baltimore
Zoning DR 10.5
Rooms
Other Rooms Living Room, Dining Room, Primary Bedroom, Bedroom 2, Bedroom 3, Kitchen, Recreation Room, Utility Room, Full Bath
Basement Fully Finished, Windows
Interior
Interior Features Bathroom - Tub Shower, Carpet, Ceiling Fan(s), Dining Area, Floor Plan - Traditional, Kitchen - Galley, Wood Floors, Other
Hot Water Electric
Heating Forced Air
Cooling Central A/C
Flooring Hardwood, Carpet, Luxury Vinyl Plank
Equipment Oven/Range - Gas, Range Hood, Refrigerator, Washer, Dryer
Fireplace N
Window Features Screens
Appliance Oven/Range - Gas, Range Hood, Refrigerator, Washer, Dryer
Heat Source Electric
Exterior
Exterior Feature Porch(es)
Water Access N
Accessibility None
Porch Porch(es)
Garage N
Building
Story 3
Foundation Block
Above Ground Finished SqFt 1024
Sewer Public Sewer
Water Public
Architectural Style Traditional
Level or Stories 3
Additional Building Above Grade, Below Grade
Structure Type Dry Wall
New Construction N
Schools
School District Baltimore County Public Schools
Others
Senior Community No
Tax ID 04121213042280
Ownership Fee Simple
SqFt Source 1024
Special Listing Condition Standard
Read Less Info
Want to know what your home might be worth? Contact us for a FREE valuation!

Our team is ready to help you sell your home for the highest possible price ASAP








