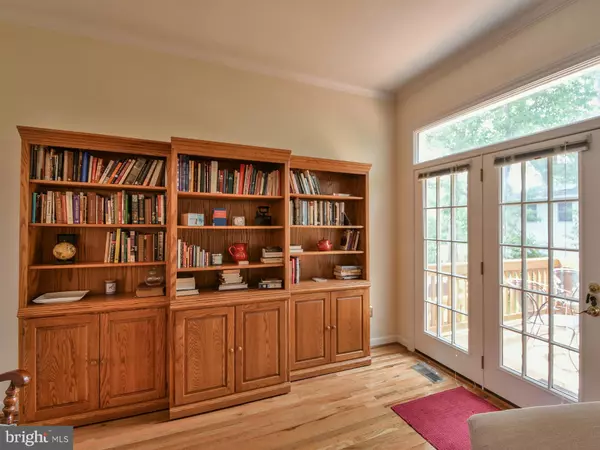Bought with John R Connors • Select Team Realty
$520,000
$504,995
3.0%For more information regarding the value of a property, please contact us for a free consultation.
3 Beds
4 Baths
1,890 SqFt
SOLD DATE : 10/17/2025
Key Details
Sold Price $520,000
Property Type Townhouse
Sub Type Interior Row/Townhouse
Listing Status Sold
Purchase Type For Sale
Square Footage 1,890 sqft
Price per Sqft $275
Subdivision Blackburn Village
MLS Listing ID MDMC2191020
Sold Date 10/17/25
Style Contemporary
Bedrooms 3
Full Baths 2
Half Baths 2
HOA Fees $95/mo
HOA Y/N Y
Abv Grd Liv Area 1,440
Year Built 1992
Annual Tax Amount $4,569
Tax Year 2024
Lot Size 1,845 Sqft
Acres 0.04
Property Sub-Type Interior Row/Townhouse
Source BRIGHT
Property Description
SELLER MOVED .... PRICE REDUCED. Impeccable house in sought after Burtonsville. Abundant natural light, 3 bedrooms, 2 full and 2 half baths, 2 fireplaces (living room is wood and family room is gas), 1 car garage and 1 car driveway. "GUTTER GUARD" throughout. The whole attic with special insulation material, lots of savings on your heating and cooling bills. Well-kept gem. Bring your picky buyers, you would be happy you did. Here is the pride of ownership at its best that Montgomery County has to offer.
IF YOU HAVE ANY QUESTIONS OR NEED CLARIFICATION, DO NOT HESITATE TO CONTACT THE LISTING AGENT
Location
State MD
County Montgomery
Zoning R90
Rooms
Basement Interior Access, Outside Entrance
Main Level Bedrooms 3
Interior
Interior Features Attic
Hot Water Natural Gas
Heating Forced Air, Central
Cooling Central A/C
Fireplaces Number 2
Equipment Built-In Microwave, Freezer
Fireplace Y
Appliance Built-In Microwave, Freezer
Heat Source Natural Gas
Exterior
Parking Features Garage - Front Entry
Garage Spaces 1.0
Utilities Available Electric Available, Natural Gas Available, Cable TV Available
Water Access N
Accessibility 2+ Access Exits, >84\" Garage Door, Accessible Switches/Outlets
Attached Garage 1
Total Parking Spaces 1
Garage Y
Building
Story 3
Foundation Concrete Perimeter
Above Ground Finished SqFt 1440
Sewer Public Sewer
Water Public
Architectural Style Contemporary
Level or Stories 3
Additional Building Above Grade, Below Grade
New Construction N
Schools
High Schools Paint Branch
School District Montgomery County Public Schools
Others
Pets Allowed Y
Senior Community No
Tax ID 160502911744
Ownership Fee Simple
SqFt Source 1890
Acceptable Financing Cash, FHA, Conventional
Listing Terms Cash, FHA, Conventional
Financing Cash,FHA,Conventional
Special Listing Condition Standard
Pets Allowed No Pet Restrictions
Read Less Info
Want to know what your home might be worth? Contact us for a FREE valuation!

Our team is ready to help you sell your home for the highest possible price ASAP








