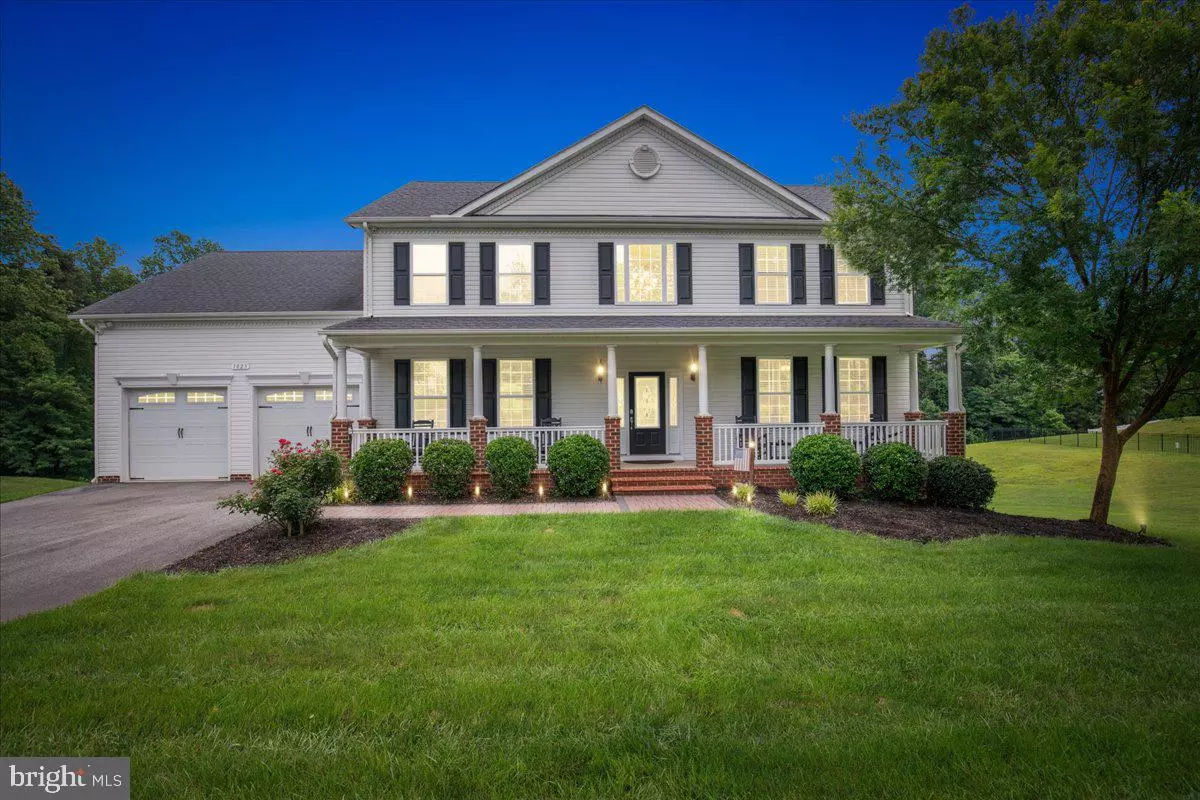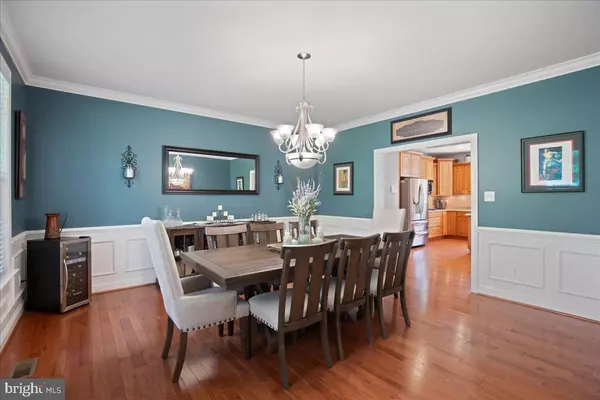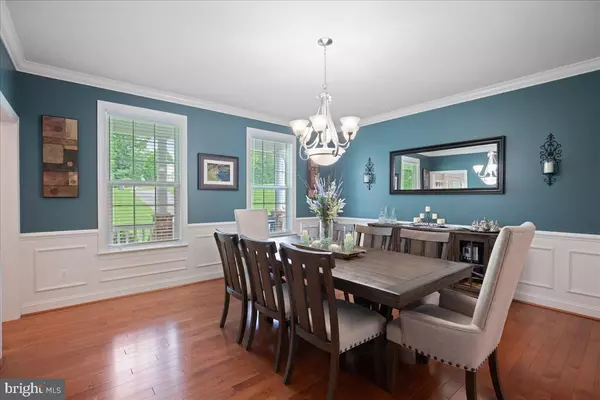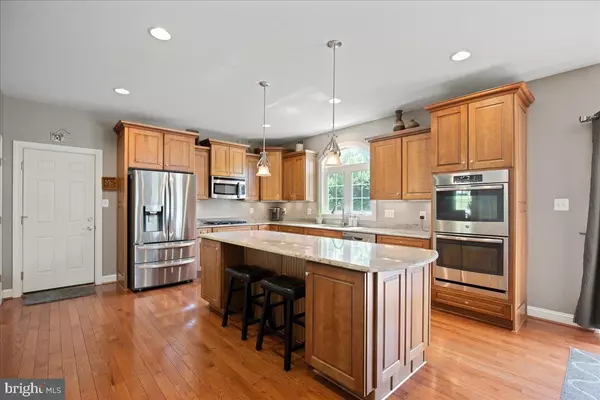Bought with Linda M Gregory • Redfin Corp
$806,900
$806,900
For more information regarding the value of a property, please contact us for a free consultation.
5 Beds
4 Baths
4,552 SqFt
SOLD DATE : 10/16/2025
Key Details
Sold Price $806,900
Property Type Single Family Home
Sub Type Detached
Listing Status Sold
Purchase Type For Sale
Square Footage 4,552 sqft
Price per Sqft $177
Subdivision Farms At Hunting Creek
MLS Listing ID MDCA2022766
Sold Date 10/16/25
Style Colonial
Bedrooms 5
Full Baths 3
Half Baths 1
HOA Fees $40/ann
HOA Y/N Y
Abv Grd Liv Area 3,280
Year Built 2014
Annual Tax Amount $6,607
Tax Year 2024
Lot Size 1.000 Acres
Acres 1.0
Property Sub-Type Detached
Source BRIGHT
Property Description
Prepare to be WOWED by this home in the sought after community the Farms at Hunting Creek. This home offers a perfect blend of style & comfort with 5 bedrooms, 3.5 baths & 4552 finished square feet! In Quality Built Home's Pendelton model, you will be greeted by a soaring 2 story foyer, gleaming real hardwood floors that span almost the entire main level. To your right, a private office with french doors. To your left, an oversized dining room with custom molding, room for a large table & a hutch, perfect for all of your family gatherings. Love to cook? The "grand" kitchen is well appointed with loads of prep space, a large island, granite counters, upgraded maple cabinets & under cabinet lighting make the space warm and inviting. Also find a large pantry, stainless steel appliances & a new refrigerator that makes CRAFT ICE!. The open concept flows into the sunlit family room, where you can cuddle up to the gas fireplace. Walk up your beautiful oak staircase to the upper level where you will find your laundry room - no need to bring that up & down the stairs! The primary suite, is definitely a suite. Vaulted ceilings, oversized sitting room, & hallway of 3 closets. This opens to your gorgeous bathroom, with dual vanities, huge tiled shower with seat & dual shower heads. Relax after a long day in your inviting soaking tub. The other 3 secondary bedrooms on the upper level are all great size. Like to entertain? The lower level is fully equipped for that. Enjoy a movie on the big screen or cue up your pool stick for some fun. Here you will also find a fifth bedroom and full bath, a large unfinished storage area and a small deck off the back. Included in the sale - a state of the art security camera system! 4 K 16 channel NVR with 12 hardwired cameras that can be viewed remotely via PC or via cell phone app. All appliances are energy efficient, on demand TANKLESS gas water heater, and the 500 gallon propane tank is OWNED so you can have your choice of where to purchase gas. The back yard has a bit of a slope, but flattens out at the bottom so there's plenty of room to build your DREAM POOLl! This is difficult to see from the road, so you should come see it in person! The front yard also has full IRRIGATION to keep your grass looking green and lush. The driveway has an extra space all your cars, and don't miss the custom hardscaped front walk leading to your front porch where you can sip your coffee & listen to the birds chirp. The home also sits at the end of a cul-de-sac for extra room to play! Homes rarely come on the market in the coveted Farms at Hunting Creek. With over 170 homes all on 1 acre or more, enjoy tree lined sidewalks, a small lake to throw in a line, a playground, gazebo, basketball court & a soccer field. The community offers the fun of food trucks, and holiday decorating in like none other. I live in the neighborhood myself & can personally attest to this! Zoned for AWARD winning SCHOOLS - Plum Point Middle, and HUNTINGTOWN HS!! Close to Prince Frederick for restaurants & shopping, and an easy commute to DC, Annapolis, Andrews AFB, Patuxent River, etc. Beautiful Calvert County offers a rural lifestyle that is surrounded on water both sides for boating, kayaking or just enjoying the view. Please come see this house in person to feel at "home."
Location
State MD
County Calvert
Zoning RUR
Rooms
Basement Fully Finished, Windows, Walkout Level, Interior Access
Interior
Interior Features Crown Moldings, Floor Plan - Open, Formal/Separate Dining Room, Kitchen - Eat-In, Kitchen - Gourmet, Kitchen - Island, Pantry, Primary Bath(s), Recessed Lighting, Sprinkler System, Upgraded Countertops, Walk-in Closet(s), Wood Floors, Bathroom - Soaking Tub, Bathroom - Walk-In Shower, Ceiling Fan(s), Family Room Off Kitchen
Hot Water Propane
Heating Heat Pump(s)
Cooling Central A/C, Ceiling Fan(s)
Flooring Hardwood, Carpet
Fireplaces Number 1
Fireplaces Type Gas/Propane
Equipment Built-In Microwave, Cooktop, Dryer, Energy Efficient Appliances, Instant Hot Water, Oven - Double, Refrigerator, Stainless Steel Appliances, Washer, Water Heater - Tankless
Furnishings No
Fireplace Y
Window Features Energy Efficient,Double Hung,Screens
Appliance Built-In Microwave, Cooktop, Dryer, Energy Efficient Appliances, Instant Hot Water, Oven - Double, Refrigerator, Stainless Steel Appliances, Washer, Water Heater - Tankless
Heat Source Electric
Laundry Upper Floor
Exterior
Exterior Feature Deck(s), Porch(es)
Parking Features Garage - Front Entry
Garage Spaces 7.0
Utilities Available Propane
Amenities Available Basketball Courts, Common Grounds, Lake, Picnic Area, Soccer Field, Tot Lots/Playground, Jog/Walk Path
Water Access N
View Trees/Woods
Roof Type Composite
Accessibility Level Entry - Main
Porch Deck(s), Porch(es)
Attached Garage 2
Total Parking Spaces 7
Garage Y
Building
Lot Description Backs - Open Common Area, Backs to Trees, Front Yard, Landscaping, Rear Yard, Trees/Wooded
Story 3
Foundation Slab
Above Ground Finished SqFt 3280
Sewer Private Septic Tank
Water Well
Architectural Style Colonial
Level or Stories 3
Additional Building Above Grade, Below Grade
Structure Type Vaulted Ceilings
New Construction N
Schools
Elementary Schools Calvert
Middle Schools Plum Point
High Schools Huntingtown
School District Calvert County Public Schools
Others
Pets Allowed Y
HOA Fee Include Common Area Maintenance,Management
Senior Community No
Tax ID 0502252599
Ownership Fee Simple
SqFt Source 4552
Security Features Exterior Cameras,Security System,Smoke Detector,Sprinkler System - Indoor
Horse Property N
Special Listing Condition Standard
Pets Allowed Cats OK, Dogs OK
Read Less Info
Want to know what your home might be worth? Contact us for a FREE valuation!

Our team is ready to help you sell your home for the highest possible price ASAP








