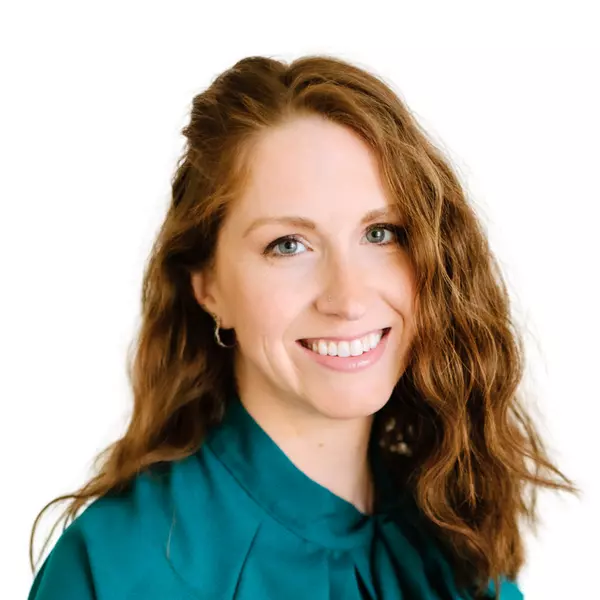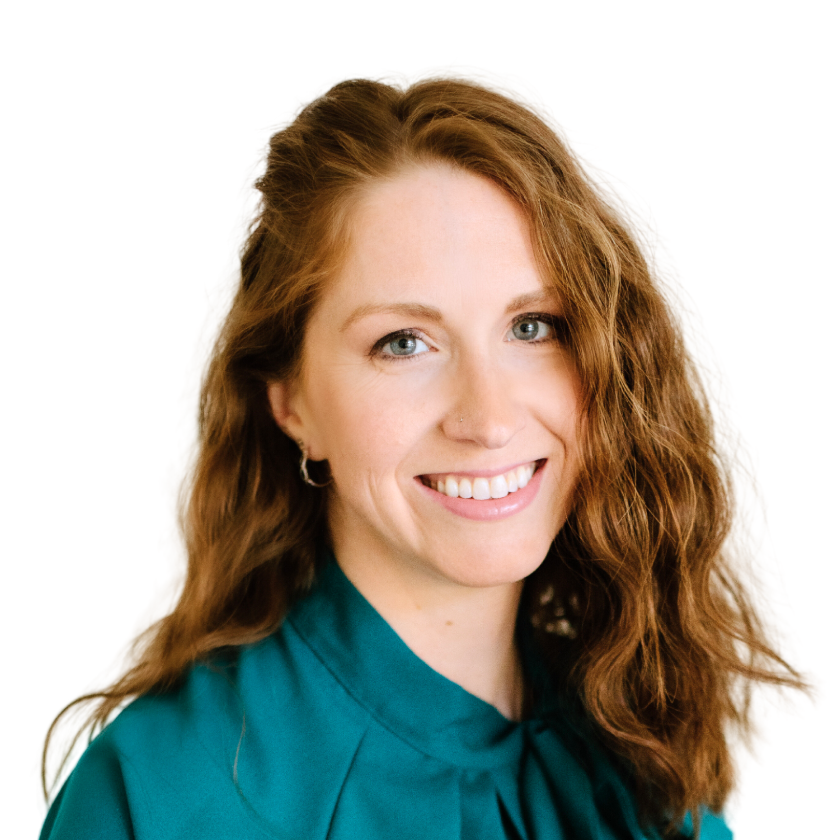Bought with Margaret Sullivan • AB & Co Realtors, Inc.
$340,000
$350,000
2.9%For more information regarding the value of a property, please contact us for a free consultation.
3 Beds
2 Baths
1,588 SqFt
SOLD DATE : 10/10/2025
Key Details
Sold Price $340,000
Property Type Single Family Home
Sub Type Detached
Listing Status Sold
Purchase Type For Sale
Square Footage 1,588 sqft
Price per Sqft $214
Subdivision Idlewylde
MLS Listing ID MDBC2137912
Sold Date 10/10/25
Style Cape Cod
Bedrooms 3
Full Baths 1
Half Baths 1
HOA Y/N N
Abv Grd Liv Area 1,238
Year Built 1947
Available Date 2025-09-04
Annual Tax Amount $2,823
Tax Year 2024
Lot Size 6,500 Sqft
Acres 0.15
Lot Dimensions 1.00 x
Property Sub-Type Detached
Source BRIGHT
Property Description
Charming 3-bedroom, 1.5-bath bungalow in Towson's highly sought-after Idlewylde neighborhood, within the Stoneleigh School District. Bright, open floor plan with original hardwood floors, crown and chair molding, arched doorways, and oversized windows. (Finished square footage is approximately 1,238. Tax records may reflect something lower). Updated kitchen features white cabinets, original 1947 Chambers stove, and island/breakfast bar with walkout to a spacious deck overlooking the private rear yard. Two bedrooms and full bath on the main level; large third bedroom upstairs with walk-in closet and ample storage. Finished walkout lower level includes family room, half bath, laundry center, storage, and garage access. Enjoy a covered front porch, expansive rear and side yards with perennial and pollinator flowerbeds, off-street parking with carport and dual driveway access from the front and rear yards. A perfect blend of timeless charm and modern updates in a light, airy, and inviting home — escape the hustle, without being far from the bustle. A true Idlewylde gem with a private yard oasis!
Location
State MD
County Baltimore
Zoning R
Rooms
Other Rooms Living Room, Dining Room, Primary Bedroom, Bedroom 2, Bedroom 3, Kitchen, Family Room, Storage Room, Bathroom 1, Half Bath
Basement Connecting Stairway, Daylight, Partial, Drainage System, Full, Garage Access, Improved, Interior Access, Outside Entrance, Partially Finished, Rear Entrance, Sump Pump, Walkout Level
Main Level Bedrooms 2
Interior
Interior Features Attic, Bathroom - Tub Shower, Chair Railings, Combination Kitchen/Dining, Crown Moldings, Dining Area, Ceiling Fan(s), Floor Plan - Traditional, Kitchen - Country
Hot Water Natural Gas
Heating Hot Water
Cooling Ceiling Fan(s), Window Unit(s)
Flooring Hardwood, Ceramic Tile
Equipment Dishwasher, Dryer - Electric, Dryer - Front Loading, Oven - Self Cleaning, Oven/Range - Electric, Range Hood, Refrigerator, Stove, Washer, Washer - Front Loading, Water Heater
Fireplace N
Window Features Casement,Replacement
Appliance Dishwasher, Dryer - Electric, Dryer - Front Loading, Oven - Self Cleaning, Oven/Range - Electric, Range Hood, Refrigerator, Stove, Washer, Washer - Front Loading, Water Heater
Heat Source Natural Gas
Laundry Basement
Exterior
Exterior Feature Deck(s), Porch(es)
Parking Features Additional Storage Area, Basement Garage, Covered Parking, Garage - Rear Entry, Built In, Inside Access, Oversized
Garage Spaces 9.0
Utilities Available Cable TV Available, Electric Available, Natural Gas Available, Phone Available, Sewer Available, Water Available
Water Access N
Roof Type Architectural Shingle
Accessibility None
Porch Deck(s), Porch(es)
Attached Garage 1
Total Parking Spaces 9
Garage Y
Building
Lot Description Backs to Trees, Rear Yard
Story 3
Foundation Block
Above Ground Finished SqFt 1238
Sewer Public Sewer
Water Public
Architectural Style Cape Cod
Level or Stories 3
Additional Building Above Grade, Below Grade
Structure Type Plaster Walls,Beamed Ceilings
New Construction N
Schools
School District Baltimore County Public Schools
Others
Senior Community No
Tax ID 04090926000060
Ownership Fee Simple
SqFt Source 1588
Acceptable Financing Cash, Conventional, FHA, VA
Listing Terms Cash, Conventional, FHA, VA
Financing Cash,Conventional,FHA,VA
Special Listing Condition Standard
Read Less Info
Want to know what your home might be worth? Contact us for a FREE valuation!

Our team is ready to help you sell your home for the highest possible price ASAP








