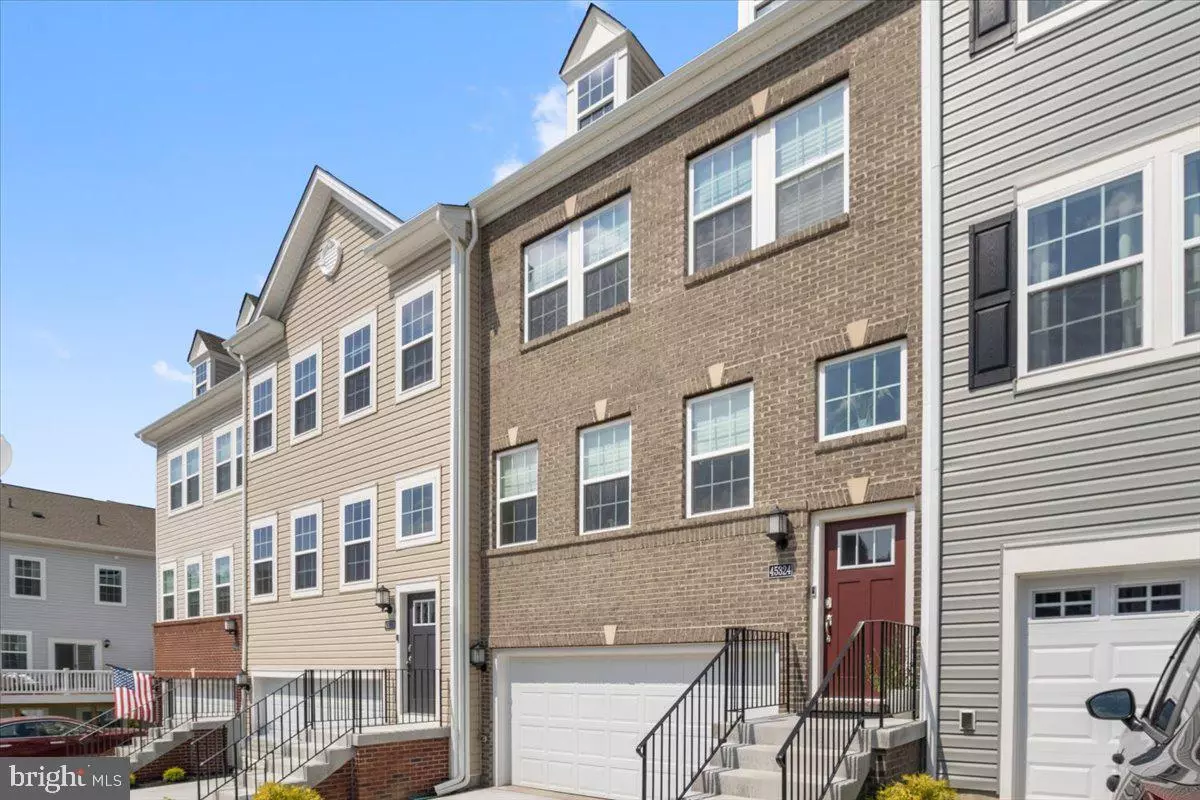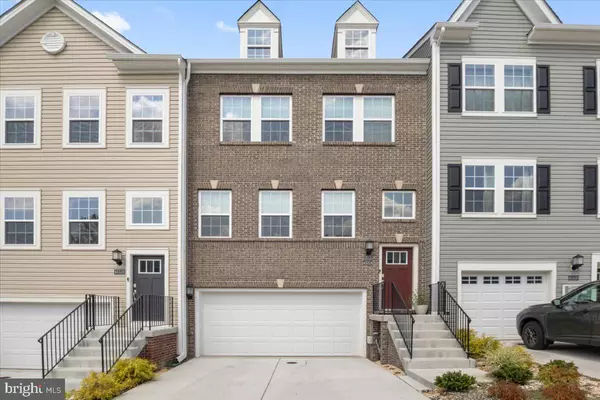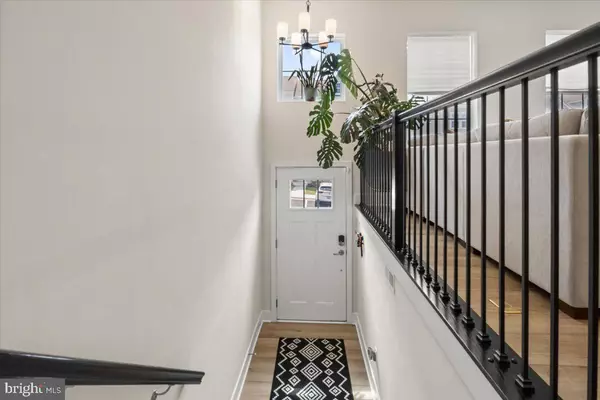Bought with Kelly T Niland Mahaffee • Home Towne Real Estate
$450,000
$450,000
For more information regarding the value of a property, please contact us for a free consultation.
3 Beds
4 Baths
2,412 SqFt
SOLD DATE : 10/15/2025
Key Details
Sold Price $450,000
Property Type Townhouse
Sub Type Interior Row/Townhouse
Listing Status Sold
Purchase Type For Sale
Square Footage 2,412 sqft
Price per Sqft $186
Subdivision The Woods At Myrtle Point
MLS Listing ID MDSM2026322
Sold Date 10/15/25
Style Traditional
Bedrooms 3
Full Baths 2
Half Baths 2
HOA Fees $100/ann
HOA Y/N Y
Abv Grd Liv Area 1,848
Year Built 2024
Available Date 2025-07-29
Annual Tax Amount $3,414
Tax Year 2024
Lot Size 1,980 Sqft
Acres 0.05
Lot Dimensions 0.00 x 0.00
Property Sub-Type Interior Row/Townhouse
Source BRIGHT
Property Description
Stunning 3-Bedroom Townhome in the Highly Sought-After Woods at Myrtle Point – Prime Location & Exceptional Community Amenities!
Nestled in the highly desirable Woods at Myrtle Point community, this modern 3-bedroom, 2 full and 2 half bathroom townhome offers the perfect blend of comfort, luxury, and convenience. Located in the heart of California, MD, this 2024-built home provides over 2,400 square feet of beautifully designed living space that is ideal for both daily living and entertaining.
Step inside to a bright, open-concept layout featuring premium vinyl plank flooring and a chef's dream kitchen with a massive 15-foot island, stainless steel appliances, and a butler's pantry. Whether you're hosting guests or enjoying a quiet evening, this space is perfect for both. The main-level patio invites you to unwind and enjoy the fresh air, while the luxurious primary suite offers a private en suite bathroom and a spacious walk-in closet.
This home also boasts a 2-car attached garage, modern finishes throughout, and ample storage, ensuring that you have all the space you need. The Woods at Myrtle Point community is renowned for its top-tier amenities, including a sparkling community pool, clubhouse, and playground area—perfect for families and social gatherings.
Location couldn't be better—you're just minutes away from Pax River NAS, making commuting a breeze. Myrtle Point State Park, with its beach access, scenic hiking trails, and picnic areas, offers endless outdoor recreation opportunities. For those seeking nightlife and dining, Solomons Island is just a short drive away, offering waterfront dining, live entertainment, and local charm. Additionally, you'll find an abundance of grocery stores and shopping options nearby in California, MD.
Whether you're drawn to the highly sought-after community, the fantastic amenities, or the ideal location, this home truly has it all. Don't miss your chance to make this gem yours—schedule your tour today and discover why Woods at Myrtle Point is one of St. Mary's County's most coveted places to live!
Location
State MD
County Saint Marys
Zoning RL
Rooms
Other Rooms Dining Room, Primary Bedroom, Bedroom 2, Bedroom 3, Kitchen, Family Room, Recreation Room
Basement Walkout Level, Heated, Fully Finished, Garage Access, Full
Interior
Interior Features Butlers Pantry, Pantry, Sprinkler System, Walk-in Closet(s), Bathroom - Soaking Tub, Bathroom - Walk-In Shower, Carpet, Dining Area, Kitchen - Island, Primary Bath(s), Wine Storage, Window Treatments
Hot Water Tankless
Heating Heat Pump(s)
Cooling Central A/C
Flooring Carpet, Luxury Vinyl Plank
Equipment Dishwasher, Dryer - Electric, Microwave, Refrigerator, Stainless Steel Appliances, Washer, Water Heater - Tankless, Built-In Microwave, Disposal, Exhaust Fan, Oven/Range - Gas
Fireplace N
Appliance Dishwasher, Dryer - Electric, Microwave, Refrigerator, Stainless Steel Appliances, Washer, Water Heater - Tankless, Built-In Microwave, Disposal, Exhaust Fan, Oven/Range - Gas
Heat Source Natural Gas
Laundry Upper Floor, Washer In Unit, Dryer In Unit
Exterior
Parking Features Garage - Front Entry
Garage Spaces 4.0
Amenities Available Club House, Pool - Outdoor
Water Access N
View Courtyard, Street, Trees/Woods
Roof Type Architectural Shingle
Accessibility None
Attached Garage 2
Total Parking Spaces 4
Garage Y
Building
Story 3
Foundation Concrete Perimeter
Above Ground Finished SqFt 1848
Sewer Public Sewer
Water Public
Architectural Style Traditional
Level or Stories 3
Additional Building Above Grade, Below Grade
Structure Type Dry Wall
New Construction N
Schools
High Schools Leonardtown
School District St. Marys County Public Schools
Others
Pets Allowed Y
HOA Fee Include Common Area Maintenance,Pool(s),Road Maintenance,Snow Removal,Trash
Senior Community No
Tax ID 1908181520
Ownership Fee Simple
SqFt Source 2412
Acceptable Financing Conventional, FHA, VA
Listing Terms Conventional, FHA, VA
Financing Conventional,FHA,VA
Special Listing Condition Standard
Pets Allowed No Pet Restrictions
Read Less Info
Want to know what your home might be worth? Contact us for a FREE valuation!

Our team is ready to help you sell your home for the highest possible price ASAP








