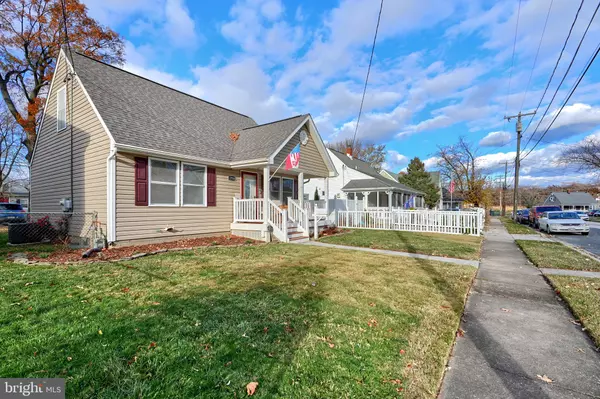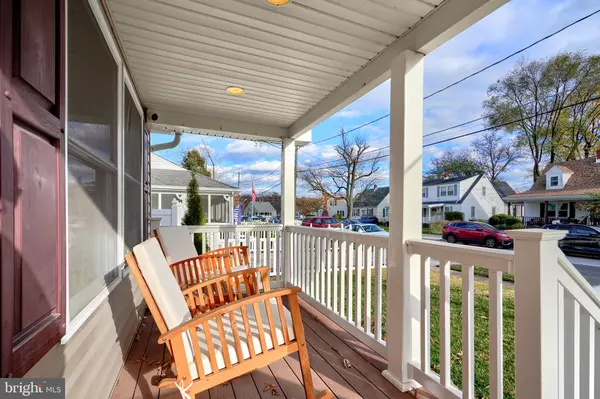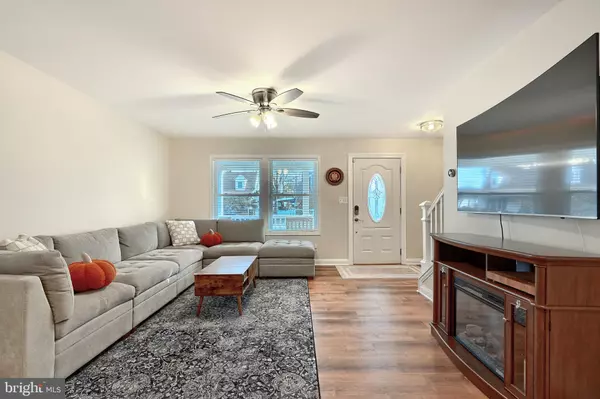Bought with Heather Anne Hudgins • Corner House Realty
$345,000
$335,000
3.0%For more information regarding the value of a property, please contact us for a free consultation.
3 Beds
3 Baths
1,212 SqFt
SOLD DATE : 02/12/2025
Key Details
Sold Price $345,000
Property Type Single Family Home
Sub Type Detached
Listing Status Sold
Purchase Type For Sale
Square Footage 1,212 sqft
Price per Sqft $284
Subdivision Edgepoint
MLS Listing ID MDBC2113072
Sold Date 02/12/25
Style Cape Cod
Bedrooms 3
Full Baths 2
Half Baths 1
HOA Y/N N
Abv Grd Liv Area 1,212
Year Built 1951
Available Date 2024-11-25
Annual Tax Amount $2,880
Tax Year 2024
Lot Size 6,240 Sqft
Acres 0.14
Lot Dimensions 1.00 x
Property Sub-Type Detached
Source BRIGHT
Property Description
Welcome to 1720 Burnham! Charming Cape Cod on a quiet street. Open Concept Living Room/Kitchen space. Your Kitchen Boasts Granite Countertops, Stainless Appliances including a French Door Refrigerator and Beautiful Cabinetry. Just off the Kitchen is a Large Closet for Coats or Extra Storage and also a Convenient Half Bath. The Main Level Primary Bedroom has a a Huge Walk in Closet. and a full bath! The Upper Level has 2 nicely sized Bedrooms as well as a Full Bath w Tub. There is a cozy covered Patio with in the back of home along with a Concrete Parking Pad. Parking is accessible from Rear Alley and sports 2 Large spaces for Off Street Parking. The Rear yard is fenced. This home was fully renovated in 2014 and Sellers just installed new flooring and renovated Primary bath in 2024. Hurry up before it's gone!
Location
State MD
County Baltimore
Zoning R
Rooms
Other Rooms Bedroom 2, Bedroom 3, Kitchen, Family Room, Bedroom 1, Bathroom 1, Bathroom 2, Bathroom 3
Basement Unfinished
Main Level Bedrooms 1
Interior
Interior Features Combination Dining/Living, Floor Plan - Open, Kitchen - Gourmet, Wood Floors, Walk-in Closet(s), Carpet, Ceiling Fan(s)
Hot Water Electric
Heating Forced Air
Cooling Central A/C, Ceiling Fan(s)
Flooring Carpet, Hardwood, Concrete
Equipment Built-In Microwave, Dishwasher, Disposal, Dryer, Oven/Range - Gas, Range Hood, Refrigerator, Stainless Steel Appliances, Stove, Washer
Fireplace N
Appliance Built-In Microwave, Dishwasher, Disposal, Dryer, Oven/Range - Gas, Range Hood, Refrigerator, Stainless Steel Appliances, Stove, Washer
Heat Source Natural Gas
Exterior
Exterior Feature Porch(es), Patio(s)
Fence Chain Link, Rear, Vinyl
Water Access N
Roof Type Shingle
Accessibility None
Porch Porch(es), Patio(s)
Garage N
Building
Story 3
Foundation Block
Above Ground Finished SqFt 1212
Sewer Public Sewer
Water Public
Architectural Style Cape Cod
Level or Stories 3
Additional Building Above Grade, Below Grade
New Construction N
Schools
School District Baltimore County Public Schools
Others
Pets Allowed Y
Senior Community No
Tax ID 04151520300700
Ownership Fee Simple
SqFt Source 1212
Special Listing Condition Standard
Pets Allowed No Pet Restrictions
Read Less Info
Want to know what your home might be worth? Contact us for a FREE valuation!

Our team is ready to help you sell your home for the highest possible price ASAP








