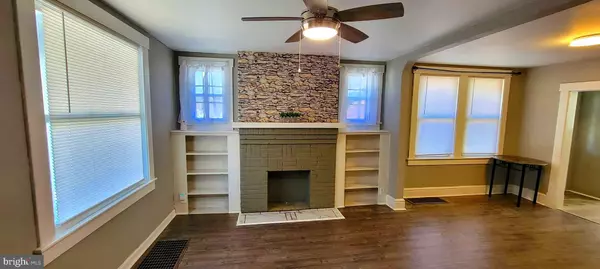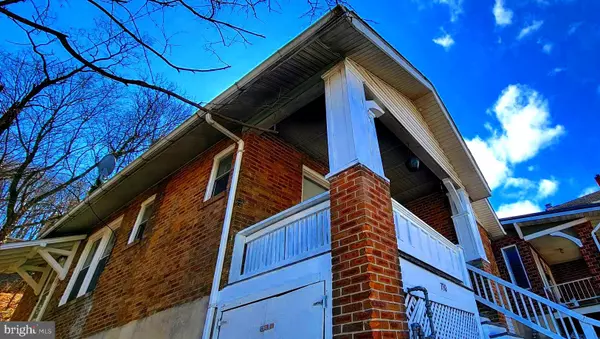Bought with Roger A Brown • Perry Wellington Realty, LLC
$62,500
$69,999
10.7%For more information regarding the value of a property, please contact us for a free consultation.
3 Beds
1 Bath
968 SqFt
SOLD DATE : 06/20/2024
Key Details
Sold Price $62,500
Property Type Single Family Home
Sub Type Detached
Listing Status Sold
Purchase Type For Sale
Square Footage 968 sqft
Price per Sqft $64
Subdivision Rose Hill
MLS Listing ID MDAL2008390
Sold Date 06/20/24
Style Bungalow
Bedrooms 3
Full Baths 1
HOA Y/N N
Abv Grd Liv Area 968
Year Built 1916
Available Date 2024-03-07
Annual Tax Amount $1,013
Tax Year 2024
Lot Size 4,144 Sqft
Acres 0.1
Property Sub-Type Detached
Source BRIGHT
Property Description
Price Drop! Charming 3-BR Brick Home in Cumberland! ($79,888)
This cozy 3-bedroom home is ready to be yours at an incredible price of $79,888!
The all-brick exterior offers classic charm and durability, while the spacious living areas with new flooring and modern touches provide a comfortable foundation.
Plus, there's plenty of room to grow with a full basement and attic for storage, or even future living space!
Make this charming home your own! This is your chance to add your personal touch and create your dream space
Location
State MD
County Allegany
Area W Cumberland - Allegany County (Mdal3)
Zoning R-REALLY NICE
Rooms
Basement Full, Interior Access, Outside Entrance, Poured Concrete, Shelving, Space For Rooms, Walkout Level, Windows, Workshop
Main Level Bedrooms 3
Interior
Interior Features Attic, Carpet, Ceiling Fan(s), Dining Area, Entry Level Bedroom, Flat, Floor Plan - Traditional, Formal/Separate Dining Room, Kitchen - Efficiency, Pantry, Window Treatments, Wood Floors
Hot Water Natural Gas
Heating Forced Air
Cooling Window Unit(s)
Fireplaces Number 1
Fireplaces Type Brick, Mantel(s)
Equipment Microwave, Oven/Range - Electric, Refrigerator, Water Heater
Fireplace Y
Window Features Replacement
Appliance Microwave, Oven/Range - Electric, Refrigerator, Water Heater
Heat Source Natural Gas
Laundry Basement, Hookup
Exterior
Garage Spaces 2.0
Utilities Available Cable TV
Water Access N
View Mountain
Accessibility None
Total Parking Spaces 2
Garage N
Building
Story 3
Foundation Block
Above Ground Finished SqFt 968
Sewer Public Sewer
Water Public
Architectural Style Bungalow
Level or Stories 3
Additional Building Above Grade, Below Grade
New Construction N
Schools
School District Allegany County Public Schools
Others
Senior Community No
Tax ID 0106036341
Ownership Fee Simple
SqFt Source 968
Horse Property N
Special Listing Condition Standard
Read Less Info
Want to know what your home might be worth? Contact us for a FREE valuation!

Our team is ready to help you sell your home for the highest possible price ASAP








