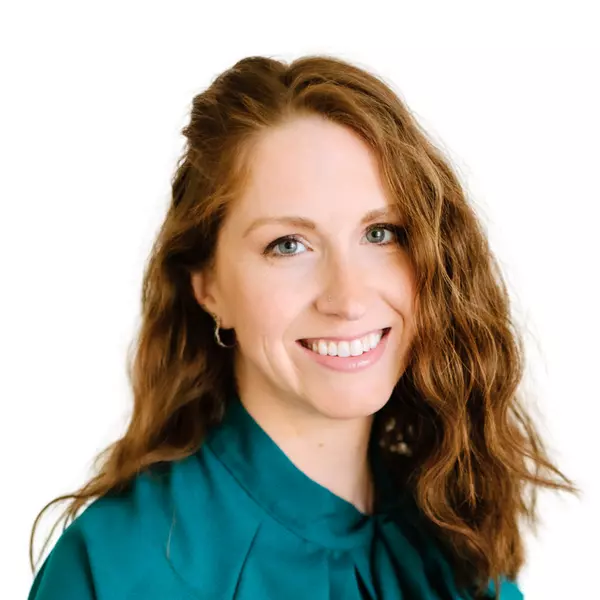Bought with Jose S Navarro • Real Broker, LLC - Gaithersburg
$535,000
$535,000
For more information regarding the value of a property, please contact us for a free consultation.
2 Beds
1 Bath
749 SqFt
SOLD DATE : 04/29/2024
Key Details
Sold Price $535,000
Property Type Condo
Sub Type Condo/Co-op
Listing Status Sold
Purchase Type For Sale
Square Footage 749 sqft
Price per Sqft $714
Subdivision Central
MLS Listing ID DCDC2131290
Sold Date 04/29/24
Style Traditional
Bedrooms 2
Full Baths 1
Condo Fees $487/mo
HOA Y/N N
Abv Grd Liv Area 749
Year Built 1917
Annual Tax Amount $3,760
Tax Year 2024
Property Sub-Type Condo/Co-op
Source BRIGHT
Property Description
Welcome home to the Leland, a historic condo building located just south of DuPont Circle, on a quiet leafy block surrounded by stately townhomes. This spacious condo feels much bigger than the square footage- and the layout is makes it work as a two bedroom or one bedroom plus office.
The large living room features hardwood floors and a fireplace. The galley kitchen off the living room has a nice amount of storage. You will find two nice bedrooms at the end of the hallway- one has a bay window that lets in tons of light! There is a washer/dryer conveniently located in unit. The building is pet friendly.
This property has a successful history as a rental and would make a great investment opportunity!
You cannot beat this location! One block to the Metro, walk to restaurants and shopping on P Street and Connecticut Avenue. Close to downtown DC, Rock Creek Park, Georgetown and more!
Location
State DC
County Washington
Zoning RESIDENTIAL
Direction Northeast
Rooms
Main Level Bedrooms 2
Interior
Interior Features Kitchen - Galley, Floor Plan - Traditional
Hot Water Natural Gas
Heating Central
Cooling Central A/C
Fireplaces Number 1
Equipment Dishwasher, Disposal, Dryer, Oven/Range - Gas, Range Hood, Refrigerator, Washer/Dryer Stacked
Fireplace Y
Appliance Dishwasher, Disposal, Dryer, Oven/Range - Gas, Range Hood, Refrigerator, Washer/Dryer Stacked
Heat Source Electric
Exterior
Amenities Available Elevator
Water Access N
View Trees/Woods
Accessibility None
Garage N
Building
Story 1
Unit Features Mid-Rise 5 - 8 Floors
Sewer Public Sewer
Water Public
Architectural Style Traditional
Level or Stories 1
Additional Building Above Grade, Below Grade
New Construction N
Schools
School District District Of Columbia Public Schools
Others
Pets Allowed Y
HOA Fee Include Water,Trash,Insurance,Management,Snow Removal,Sewer,Reserve Funds
Senior Community No
Tax ID 0097//2420
Ownership Condominium
Special Listing Condition Standard
Pets Allowed Dogs OK, Cats OK
Read Less Info
Want to know what your home might be worth? Contact us for a FREE valuation!

Our team is ready to help you sell your home for the highest possible price ASAP







