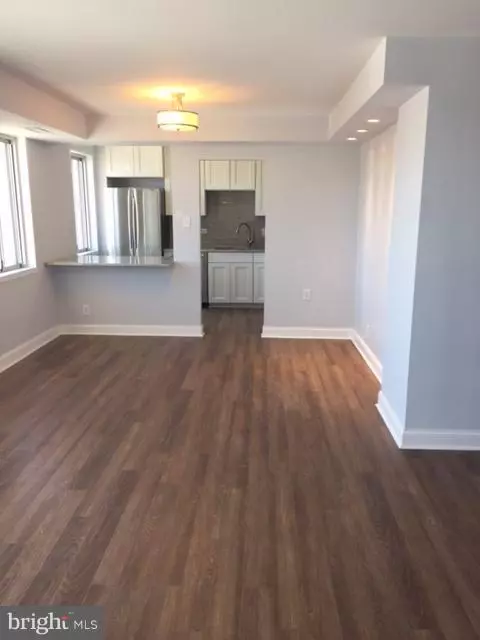
2 Beds
2 Baths
1,200 SqFt
2 Beds
2 Baths
1,200 SqFt
Key Details
Property Type Condo
Sub Type Condo/Co-op
Listing Status Active
Purchase Type For Rent
Square Footage 1,200 sqft
Subdivision Whitehall
MLS Listing ID MDMC2204806
Style Contemporary
Bedrooms 2
Full Baths 2
HOA Y/N N
Abv Grd Liv Area 1,200
Year Built 1965
Property Sub-Type Condo/Co-op
Source BRIGHT
Property Description
Enjoy spectacular sunset views from your private balcony, perfect for unwinding at the end of the day. The Whitehall offers a full suite of amenities, including a pool and grill area, fitness center, front desk with secure entry, and garage parking. A shared laundry room—used by only nine units—adds extra convenience right on your floor. The rent includes all gas, electric, heat, air conditioning, water and sewer plus a reserved parking space and a storage unit. What an opportunity for a gorgeous home!
Located near Woodmont Triangle, you'll have easy access to shops, dining, and all the vibrant energy of downtown Bethesda. Take your pick of fantastic restaurants from the Tasty Diner to the Woodmont Grill and specialty stores galore!
No pets and no smoking. This pristine condo offers comfort, style, and unbeatable location—your perfect Bethesda home.
Location
State MD
County Montgomery
Zoning R90
Rooms
Main Level Bedrooms 2
Interior
Interior Features Dining Area, Kitchen - Gourmet, Breakfast Area, Primary Bath(s), Upgraded Countertops, Floor Plan - Open
Hot Water Natural Gas
Heating Forced Air
Cooling Central A/C
Equipment Dishwasher, Disposal, Icemaker, Microwave, Refrigerator
Fireplace N
Appliance Dishwasher, Disposal, Icemaker, Microwave, Refrigerator
Heat Source Natural Gas
Laundry Common
Exterior
Exterior Feature Balcony
Parking Features Garage - Front Entry, Covered Parking
Garage Spaces 1.0
Amenities Available Community Center, Concierge, Fitness Center, Exercise Room, Elevator, Laundry Facilities, Meeting Room, Pool - Outdoor, Party Room, Swimming Pool
Water Access N
Accessibility 32\"+ wide Doors, Elevator
Porch Balcony
Total Parking Spaces 1
Garage Y
Building
Story 1
Unit Features Hi-Rise 9+ Floors
Above Ground Finished SqFt 1200
Sewer Public Sewer
Water Public
Architectural Style Contemporary
Level or Stories 1
Additional Building Above Grade
New Construction N
Schools
School District Montgomery County Public Schools
Others
Pets Allowed N
HOA Fee Include Ext Bldg Maint,Management,Lawn Maintenance,Insurance,Sewer,Snow Removal,Pool(s),Water,Electricity,Heat
Senior Community No
Tax ID 160702218386
Ownership Other
SqFt Source 1200
Miscellaneous Air Conditioning,Common Area Maintenance,Community Center,Electricity,Heat,HOA/Condo Fee,Parking,Recreation Facility,Sewer,Snow Removal,Trash Removal,Water








