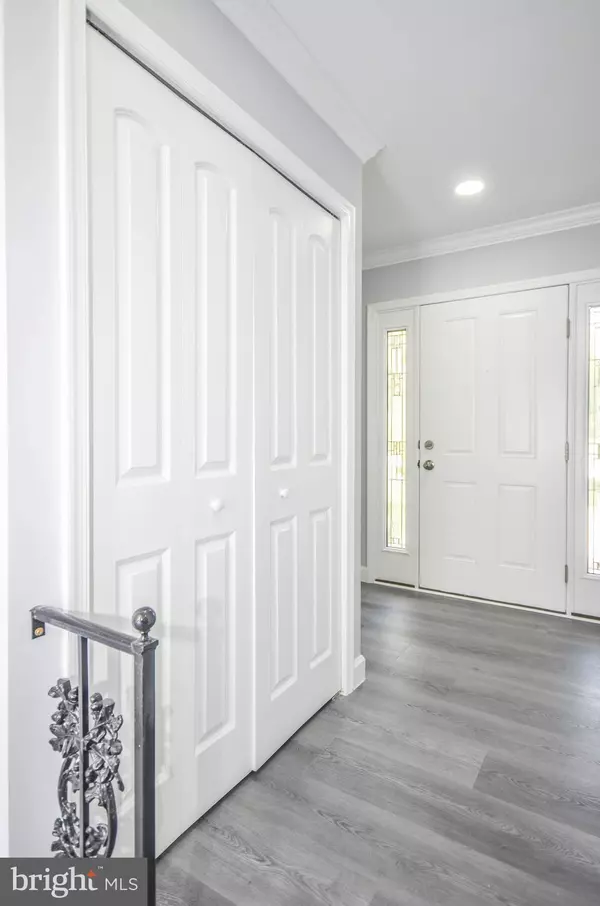
4 Beds
3 Baths
3,700 SqFt
4 Beds
3 Baths
3,700 SqFt
Key Details
Property Type Single Family Home
Sub Type Detached
Listing Status Active
Purchase Type For Sale
Square Footage 3,700 sqft
Price per Sqft $216
Subdivision Dunloggin
MLS Listing ID MDHW2060822
Style Ranch/Rambler
Bedrooms 4
Full Baths 3
HOA Y/N N
Abv Grd Liv Area 1,850
Year Built 1961
Annual Tax Amount $7,385
Tax Year 2024
Lot Size 0.639 Acres
Acres 0.64
Property Sub-Type Detached
Source BRIGHT
Property Description
This stunning home offers a bright, open-concept floor plan filled with natural light and attached two car garage! The spacious living area overlooking the serene front yard seamlessly flows into the dining room and a show-stopping gourmet kitchen featuring an enormous island, double wall ovens, stainless steel appliances, and a door leading to a large deck — perfect for outdoor entertaining.
Down the hall, the luxurious primary suite boasts a walk-in closet and a spa-inspired private bath with a custom tile shower. Three additional generous bedrooms and an oversized hall bath complete the main level.
The fully finished, walkout lower level expands your living space with a stylish family room featuring an elegant electric fireplace, a wet bar, and sliding doors that open to a peaceful patio. A versatile bonus room with an attached full bath makes an ideal home office, guest suite, or gym. The lower level also includes a brand-new washer and dryer.
Outside, enjoy the tranquility of a fully fenced backyard with mature landscaping, a large storage shed, and ample space for relaxation or play. The long driveway and oversized two-car garage provide abundant parking and convenience.
Tucked away in a serene setting yet just minutes from shopping, dining, and major commuter routes, this home truly offers the best of both worlds — privacy and convenience in one perfect package.
Location
State MD
County Howard
Zoning R20
Rooms
Basement Full, Fully Finished, Windows, Walkout Level
Main Level Bedrooms 4
Interior
Interior Features Bathroom - Tub Shower, Breakfast Area, Combination Kitchen/Dining, Dining Area, Entry Level Bedroom, Floor Plan - Open, Kitchen - Gourmet, Kitchen - Island, Pantry, Primary Bath(s), Recessed Lighting, Upgraded Countertops, Walk-in Closet(s)
Hot Water Natural Gas
Heating Forced Air
Cooling Central A/C
Fireplaces Number 1
Fireplaces Type Electric
Equipment Built-In Microwave, Cooktop, Dishwasher, Disposal, Dryer, Dryer - Front Loading, Exhaust Fan, Extra Refrigerator/Freezer, Icemaker, Oven - Wall, Oven - Double, Refrigerator, Stainless Steel Appliances, Washer, Washer - Front Loading, Water Dispenser, Water Heater
Furnishings No
Fireplace Y
Appliance Built-In Microwave, Cooktop, Dishwasher, Disposal, Dryer, Dryer - Front Loading, Exhaust Fan, Extra Refrigerator/Freezer, Icemaker, Oven - Wall, Oven - Double, Refrigerator, Stainless Steel Appliances, Washer, Washer - Front Loading, Water Dispenser, Water Heater
Heat Source Natural Gas
Laundry Basement
Exterior
Parking Features Garage - Side Entry, Garage Door Opener, Inside Access
Garage Spaces 2.0
Water Access N
Accessibility None
Attached Garage 2
Total Parking Spaces 2
Garage Y
Building
Story 2
Foundation Other
Above Ground Finished SqFt 1850
Sewer Public Sewer
Water Public
Architectural Style Ranch/Rambler
Level or Stories 2
Additional Building Above Grade, Below Grade
New Construction N
Schools
School District Howard County Public Schools
Others
Senior Community No
Tax ID 1402253666
Ownership Fee Simple
SqFt Source 3700
Special Listing Condition Standard








