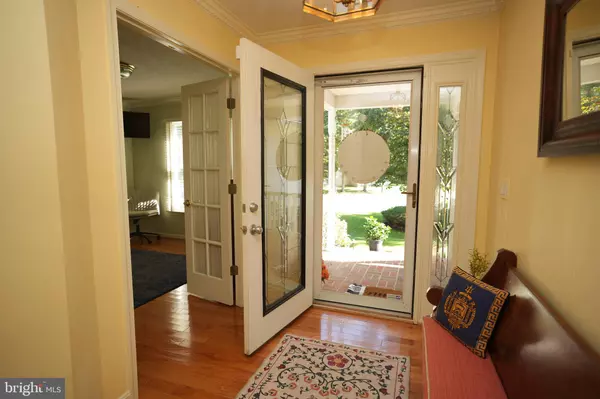
4 Beds
3 Baths
2,818 SqFt
4 Beds
3 Baths
2,818 SqFt
Key Details
Property Type Single Family Home
Sub Type Detached
Listing Status Active
Purchase Type For Sale
Square Footage 2,818 sqft
Price per Sqft $205
Subdivision Pepper Ridge Of Wildewood
MLS Listing ID MDSM2027198
Style Ranch/Rambler
Bedrooms 4
Full Baths 2
Half Baths 1
HOA Fees $860/ann
HOA Y/N Y
Abv Grd Liv Area 2,818
Year Built 2002
Available Date 2025-10-16
Annual Tax Amount $4,106
Tax Year 2024
Lot Size 0.501 Acres
Acres 0.5
Property Sub-Type Detached
Source BRIGHT
Property Description
Beautifully maintained custom rambler situated on a ½-acre cul-de-sac lot. This unique floor plan offers an open concept design with spacious living areas and thoughtful details throughout. The library features custom built-in bookshelves, and the private office includes two built-in desks and a comfortable sitting area.
The great room into the gourmet kitchen and dining area, with easy access to the sunroom and back patio—perfect for entertaining. The chef's kitchen boasts granite countertops, abundant cabinetry, a coffee station, gas cooktop, double ovens, two dishwashers, a warming drawer, and a wine cooler.
The home includes two master suites, each with a private bath, plus two additional bedrooms. Hardwood floors run through the main living areas. Additional features include a 3-zone HVAC damper system, natural gas heating, and beautiful landscaping with outdoor lighting, a 9-zone sprinkler system, brick walkways, patio, and firepit.
The roof and gutter system (with guards) were replaced in 2018, and a transferable 5-year home warranty conveys. This home truly combines comfort, function, and elegance.
Location
State MD
County Saint Marys
Zoning PDR
Rooms
Other Rooms Dining Room, Kitchen, Family Room, Library, Sun/Florida Room, Office
Main Level Bedrooms 4
Interior
Interior Features Bathroom - Jetted Tub, Bathroom - Soaking Tub, Built-Ins, Combination Kitchen/Living, Crown Moldings, Dining Area, Entry Level Bedroom, Family Room Off Kitchen, Floor Plan - Open, Kitchen - Gourmet, Kitchen - Island, Recessed Lighting, Upgraded Countertops, Walk-in Closet(s), Wood Floors
Hot Water Tankless, Natural Gas
Heating Heat Pump - Gas BackUp, Zoned
Cooling Ceiling Fan(s), Central A/C, Heat Pump(s), Zoned
Flooring Ceramic Tile, Hardwood
Fireplaces Number 1
Fireplaces Type Mantel(s)
Equipment Built-In Microwave, Cooktop, Dishwasher, Exhaust Fan, Icemaker, Oven - Double, Oven/Range - Gas, Range Hood, Refrigerator, Stainless Steel Appliances, Water Heater - Tankless
Fireplace Y
Appliance Built-In Microwave, Cooktop, Dishwasher, Exhaust Fan, Icemaker, Oven - Double, Oven/Range - Gas, Range Hood, Refrigerator, Stainless Steel Appliances, Water Heater - Tankless
Heat Source Electric, Natural Gas
Laundry Main Floor
Exterior
Exterior Feature Deck(s), Porch(es), Patio(s), Screened
Parking Features Garage Door Opener
Garage Spaces 6.0
Water Access N
Roof Type Architectural Shingle
Street Surface Black Top
Accessibility None
Porch Deck(s), Porch(es), Patio(s), Screened
Attached Garage 2
Total Parking Spaces 6
Garage Y
Building
Lot Description Backs to Trees, Corner, Cul-de-sac, Landscaping
Story 1
Foundation Crawl Space
Above Ground Finished SqFt 2818
Sewer Public Sewer
Water Public
Architectural Style Ranch/Rambler
Level or Stories 1
Additional Building Above Grade, Below Grade
Structure Type Cathedral Ceilings
New Construction N
Schools
School District St. Mary'S County Public Schools
Others
Senior Community No
Tax ID 1903068102
Ownership Fee Simple
SqFt Source 2818
Special Listing Condition Standard








