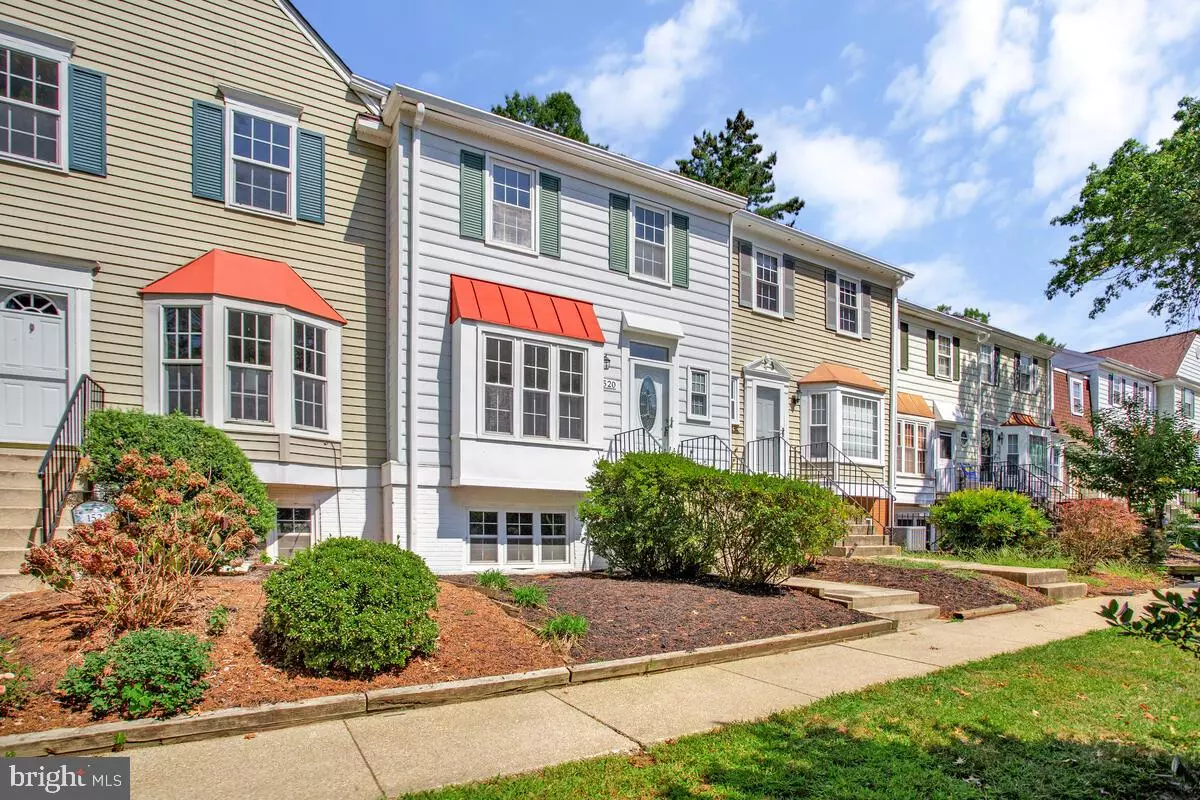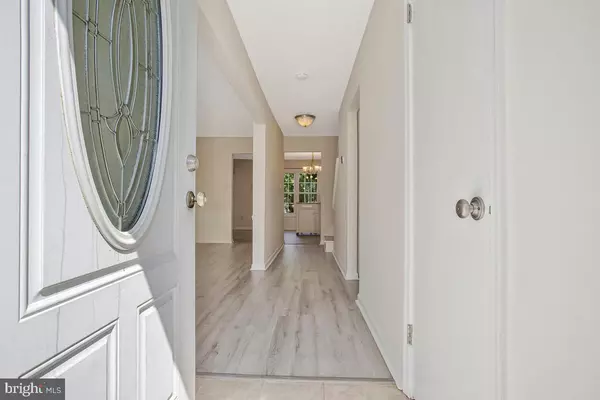
3 Beds
3 Baths
1,332 SqFt
3 Beds
3 Baths
1,332 SqFt
Key Details
Property Type Condo
Sub Type Condo/Co-op
Listing Status Active
Purchase Type For Rent
Square Footage 1,332 sqft
Subdivision Crofton Mews Condo
MLS Listing ID MDAA2124842
Style Colonial
Bedrooms 3
Full Baths 2
Half Baths 1
HOA Y/N Y
Abv Grd Liv Area 1,332
Year Built 1978
Available Date 2025-09-05
Property Sub-Type Condo/Co-op
Source BRIGHT
Property Description
Location
State MD
County Anne Arundel
Zoning R15
Rooms
Other Rooms Living Room, Primary Bedroom, Bedroom 2, Bedroom 3, Kitchen, Laundry, Primary Bathroom, Full Bath, Half Bath
Basement Other, Connecting Stairway, Outside Entrance
Interior
Interior Features Combination Kitchen/Dining, Floor Plan - Traditional, Primary Bath(s)
Hot Water Electric
Heating Heat Pump(s)
Cooling Heat Pump(s)
Flooring Ceramic Tile, Vinyl
Equipment Dishwasher, Washer, Dryer, Refrigerator, Stove, Water Heater
Fireplace N
Window Features Double Pane
Appliance Dishwasher, Washer, Dryer, Refrigerator, Stove, Water Heater
Heat Source Electric
Laundry Lower Floor
Exterior
Exterior Feature Patio(s)
Parking On Site 1
Fence Privacy, Rear, Wood, Board
Utilities Available Cable TV Available, Phone Available
Amenities Available Tot Lots/Playground, Common Grounds, Jog/Walk Path, Lake
Water Access N
Roof Type Shingle,Fiberglass
Street Surface Paved
Accessibility None
Porch Patio(s)
Garage N
Building
Lot Description Rear Yard
Story 3
Foundation Block
Above Ground Finished SqFt 1332
Sewer Public Sewer
Water Public
Architectural Style Colonial
Level or Stories 3
Additional Building Above Grade, Below Grade
Structure Type Dry Wall
New Construction N
Schools
Elementary Schools Nantucket
Middle Schools Crofton
High Schools Arundel
School District Anne Arundel County Public Schools
Others
Pets Allowed Y
HOA Fee Include Snow Removal,Trash,Water,Reserve Funds,Road Maintenance,Insurance
Senior Community No
Tax ID 020220890005700
Ownership Other
SqFt Source 1332
Pets Allowed Case by Case Basis








