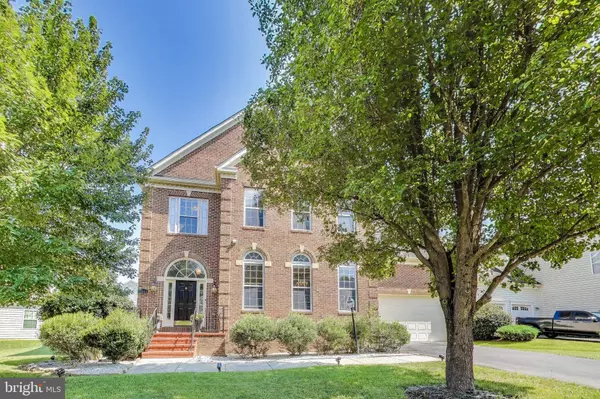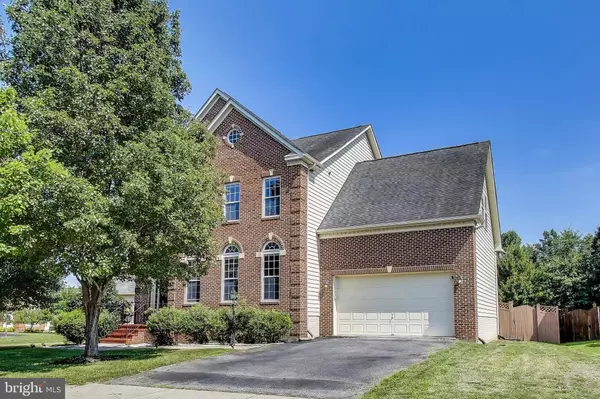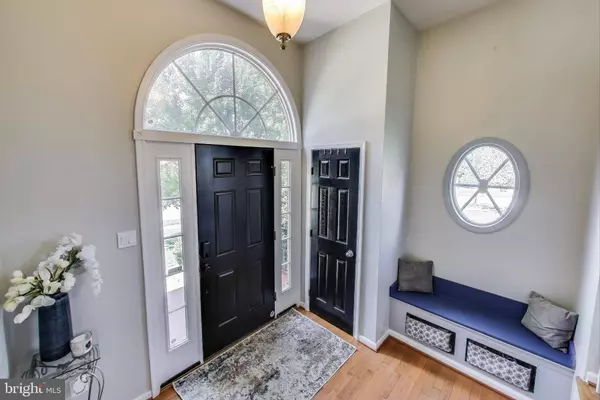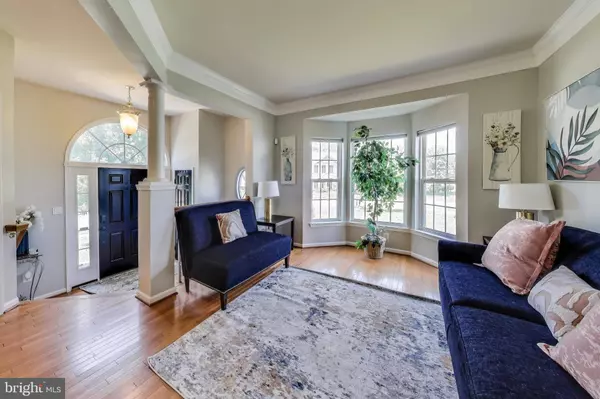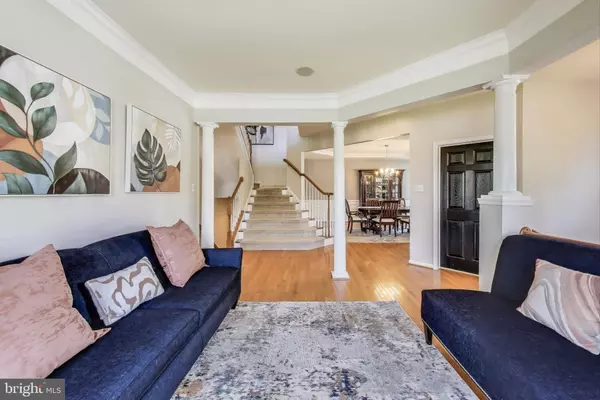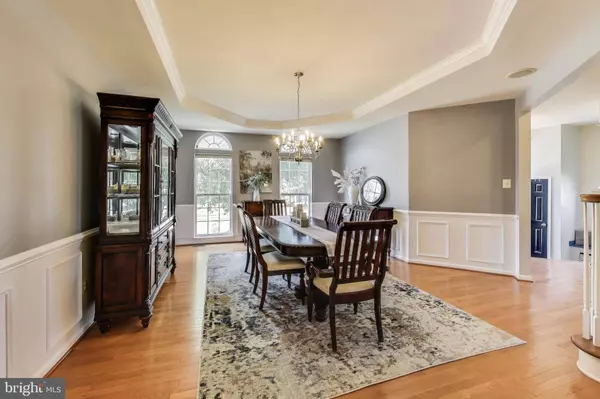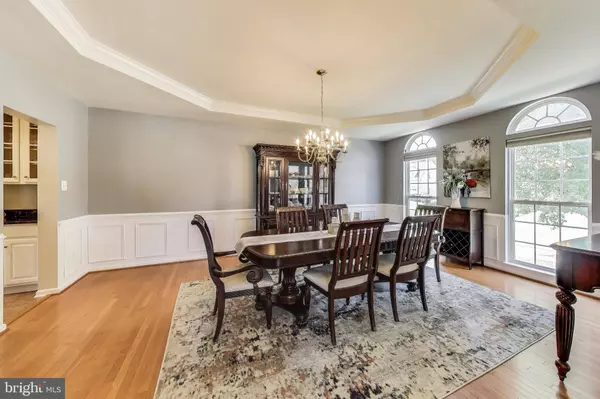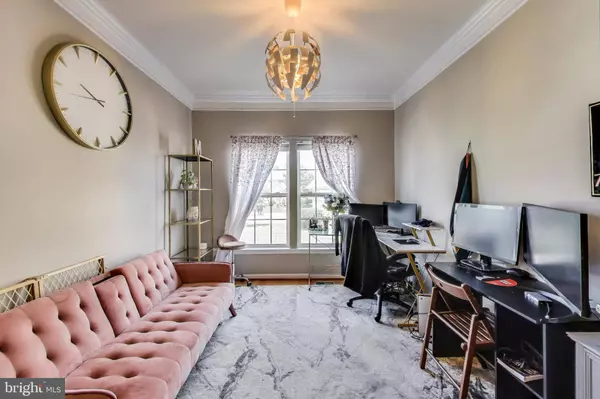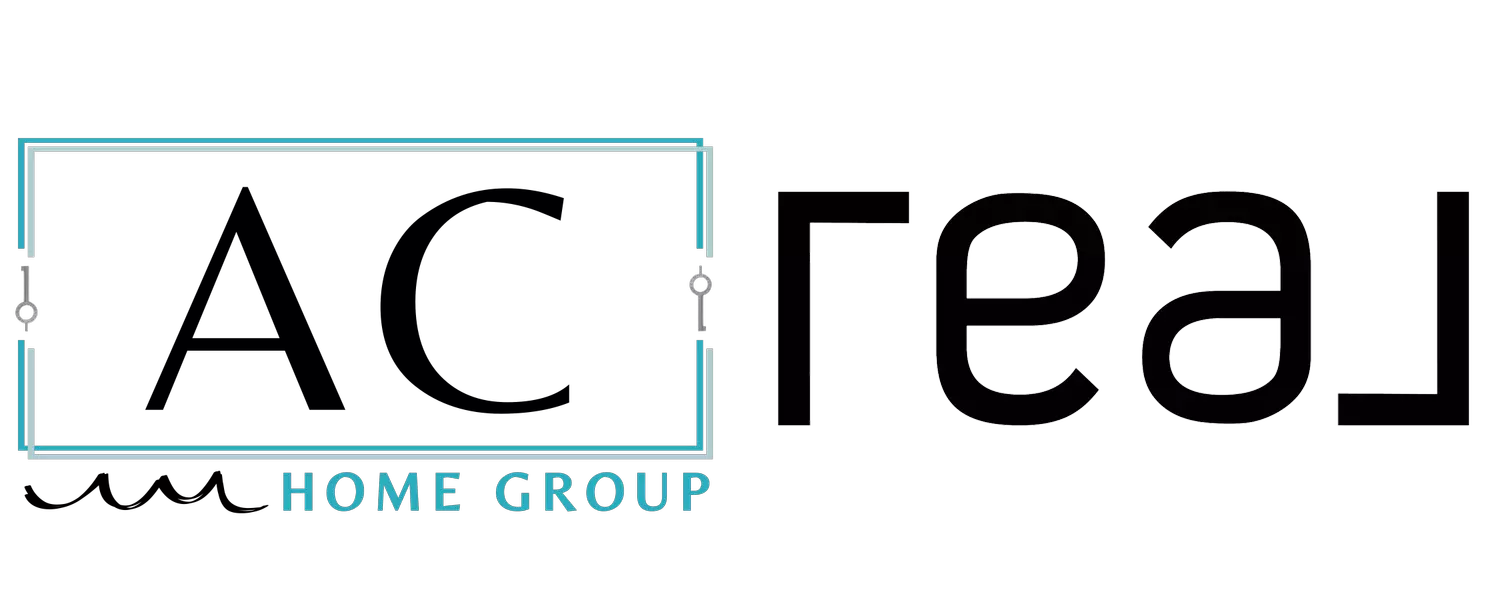
GALLERY
PROPERTY DETAIL
Key Details
Sold Price $640,000
Property Type Single Family Home
Sub Type Detached
Listing Status Sold
Purchase Type For Sale
Square Footage 5, 123 sqft
Price per Sqft $124
Subdivision Brentwood
MLS Listing ID MDCH2045942
Sold Date 09/19/25
Style Colonial
Bedrooms 4
Full Baths 4
Half Baths 1
HOA Fees $80/ann
HOA Y/N Y
Abv Grd Liv Area 3,639
Year Built 2007
Annual Tax Amount $8,504
Tax Year 2025
Lot Size 9,284 Sqft
Acres 0.21
Property Sub-Type Detached
Source BRIGHT
Location
State MD
County Charles
Zoning RL
Rooms
Basement Connecting Stairway, Daylight, Full, Fully Finished, Interior Access, Outside Entrance, Rear Entrance, Walkout Stairs
Building
Story 3
Foundation Permanent
Above Ground Finished SqFt 3639
Sewer Public Sewer
Water Public
Architectural Style Colonial
Level or Stories 3
Additional Building Above Grade, Below Grade
New Construction N
Interior
Interior Features Butlers Pantry, Family Room Off Kitchen, Kitchen - Eat-In, Kitchen - Gourmet, Primary Bath(s), Walk-in Closet(s), Breakfast Area, Carpet, Ceiling Fan(s), Recessed Lighting
Hot Water Natural Gas
Heating Heat Pump(s)
Cooling Central A/C
Fireplaces Number 1
Fireplaces Type Gas/Propane
Equipment Dishwasher, Disposal, Oven - Double, Stainless Steel Appliances, Washer, Dryer
Fireplace Y
Appliance Dishwasher, Disposal, Oven - Double, Stainless Steel Appliances, Washer, Dryer
Heat Source Natural Gas
Laundry Main Floor
Exterior
Exterior Feature Deck(s), Porch(es)
Parking Features Garage - Front Entry, Inside Access
Garage Spaces 6.0
Fence Fully, Privacy, Wood
Water Access N
Accessibility None
Porch Deck(s), Porch(es)
Attached Garage 2
Total Parking Spaces 6
Garage Y
Schools
Elementary Schools William A. Diggs
Middle Schools Theodore G. Davis
High Schools Maurice J. Mcdonough
School District Charles County Public Schools
Others
Pets Allowed Y
Senior Community No
Tax ID 0906318827
Ownership Fee Simple
SqFt Source 5123
Acceptable Financing Cash, Conventional, FHA, USDA, VA
Listing Terms Cash, Conventional, FHA, USDA, VA
Financing Cash,Conventional,FHA,USDA,VA
Special Listing Condition Standard
Pets Allowed No Pet Restrictions
SIMILAR HOMES FOR SALE
Check for similar Single Family Homes at price around $640,000 in Waldorf,MD

Under Contract
$622,610
3430 ELSA AVE, Waldorf, MD 20603
Listed by RE/MAX One4 Beds 3 Baths 2,368 SqFt
Under Contract
$399,999
6016 HARBOR SEAL CT, Waldorf, MD 20603
Listed by HomeSmart3 Beds 3 Baths 2,144 SqFt
Active
$898,900
01 JERMAINE PLACE, Waldorf, MD 20603
Listed by Fairfax Realty Premier4 Beds 4 Baths 4,790 SqFt
CONTACT


